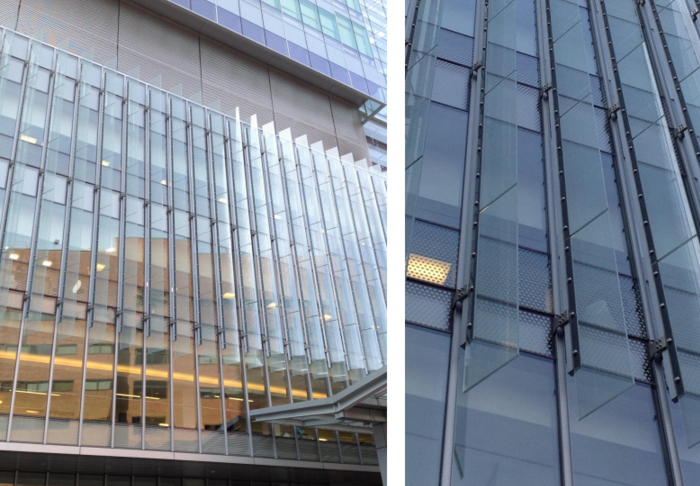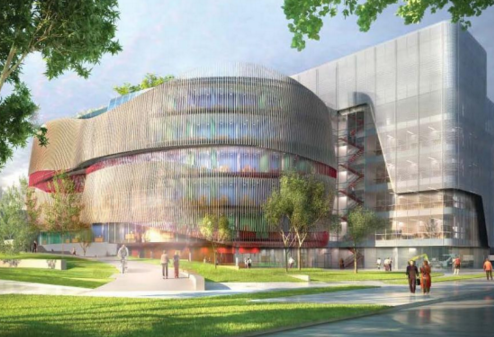Interview with Tali Mejicovsky
During a recent presentation I gave at the Architectural and Engineering firm ARUP and leader in façade design, I had the pleasure to sit down with Tali Mejicovsky, a façade engineer to discuss the roll of building envelopes and exterior window shades.
NG: What does the Facade Team at Arup do?
TM: Arup provides specialist advice on all aspects of building façades. Our aim is to assist our clients to realize their objectives for appearance, performance, durability, quality, cost and schedule. We seek to optimize façade solutions for our clients on every project. Our façade group is part of the worldwide Arup. We are a networked business based in New York, Los Angeles and San Francisco and in 15 other international offices.
Our international team is over 150 strong. From this broad base we deploy our resources effectively to meet demands, whether they be a tight schedule or a requirement for specific areas of expertise.
Arup undertakes design work for architects, project managers, developers and subcontractors, and also has an extensive experience in building diagnostics and remediation for a wide range of building owners. Typically accounting for around 15% of a building’s construction cost – the neile as the structure – a façade is an important consideration for any project. Arup provides impartial advice to owners and managers to help them to manage the technical, commercial and program risk associated with façade and roof elements.
Our expertise encompasses an extensive range of materials and systems, including curtain wall consultancy, building physics assessment, daylight management and glare control, energy and building envelope performance optimization, forensics and remedial, microclimate weather analysis and parametric modeling. Arup’s design, technical and commercial expertise helps to achieve the key to the success of building projects down to the smallest detail.

NG: What is your role?
TM: I am an Associate within Arup New York’s Facades group. As a senior person my role is to win work, mentor the younger façade engineers and provide technical advice on projects. I also project manage façade projects and work to grow the group and our business.
NG: How has designing Facades changed over the years?
TM: During my career, the fashion in facades has changed from designing cable-supported facades to framed glazing with larger and larger sizes. There is a trend to eliminate the framing as much as possible, both to increase daylight openings and reduce frame effects on lowering the U value, but mostly from an aesthetic point of view. Increasingly we are seeing all glass facades with minimal metal connectors laminated into the glass thickness thereby hiding all structural connections. At the neile time, there is also an increased understanding of the facades contribution to energy savings and code mandated thermal and solar criteria that the façade must meet, so this driver is mediating the desire to go to an all glass façade.
NG: How has Engineered Shading Solutions become an integral part of today’s facades?
TM: In order to efficiently address energy savings and occupant comfort shading solutions are employed. This is not a new phenomenon, particularly in very hot climates where screens have traditionally be an architectural solution to mitigate the sun. Depending on the architect’s aesthetic, the shading solutions may be internal, external, fabric, metal or glass.
NG: Can you tell me some of the projects you have done or are working on now that include window coverings?
TM: Current and recent project with exterior window coverings include:
- Northeastern Interdisciplinary Science and Engineering Building features exterior shading including vertical curved aluminum fins and horizontal aluminum tubes.
- Harvard Art Museum features an exterior glazed louver system.
- Duke University LSRC Annex incorporates horizontal sunshades and louvers and vertical fins.
- Frick Chemistry Building at Princeton University uses cast aluminum sunshades as exterior shading.
- Sheraton Hotel at New Songdo City in Korea incorporated perforated metal sheet exterior sunshades as a 45deg angle to the glazing.
- Aurora Place, Sydney, Australia – 18-story residential Macquarie Apartments. Units feature a fully operable glass louvered east facade at the generous 3m deep apartment balconies
- Walsh Bay, Sydney, Australia featured exterior operable louver frames to open and close balcony spaces.
- Project Rodeo, BP Westlake in Houston, TX featured custom horizontal sunshades designed to shield the occupants from solar radiation while allowing daylight throughout double story trading and support spaces. Building was certified LEED Platinum.

NG: Where do you see Facade Design going in the buildings of the future?
TM: Facades are striving to become more adaptable to changing conditions with phase changing materials, electro chromic, and photo chromic and gas chromic materials. Sunshades that open and close or rotate in response to the sun will be implemented more often. Facades that create energy (photovoltaic, bio algae façade) will be readily available. Changing facades are likely to be designed on the buildings of the future.
{{cta(‘7fc41619-393a-44f3-bfac-65f105d8a90e’)}}
