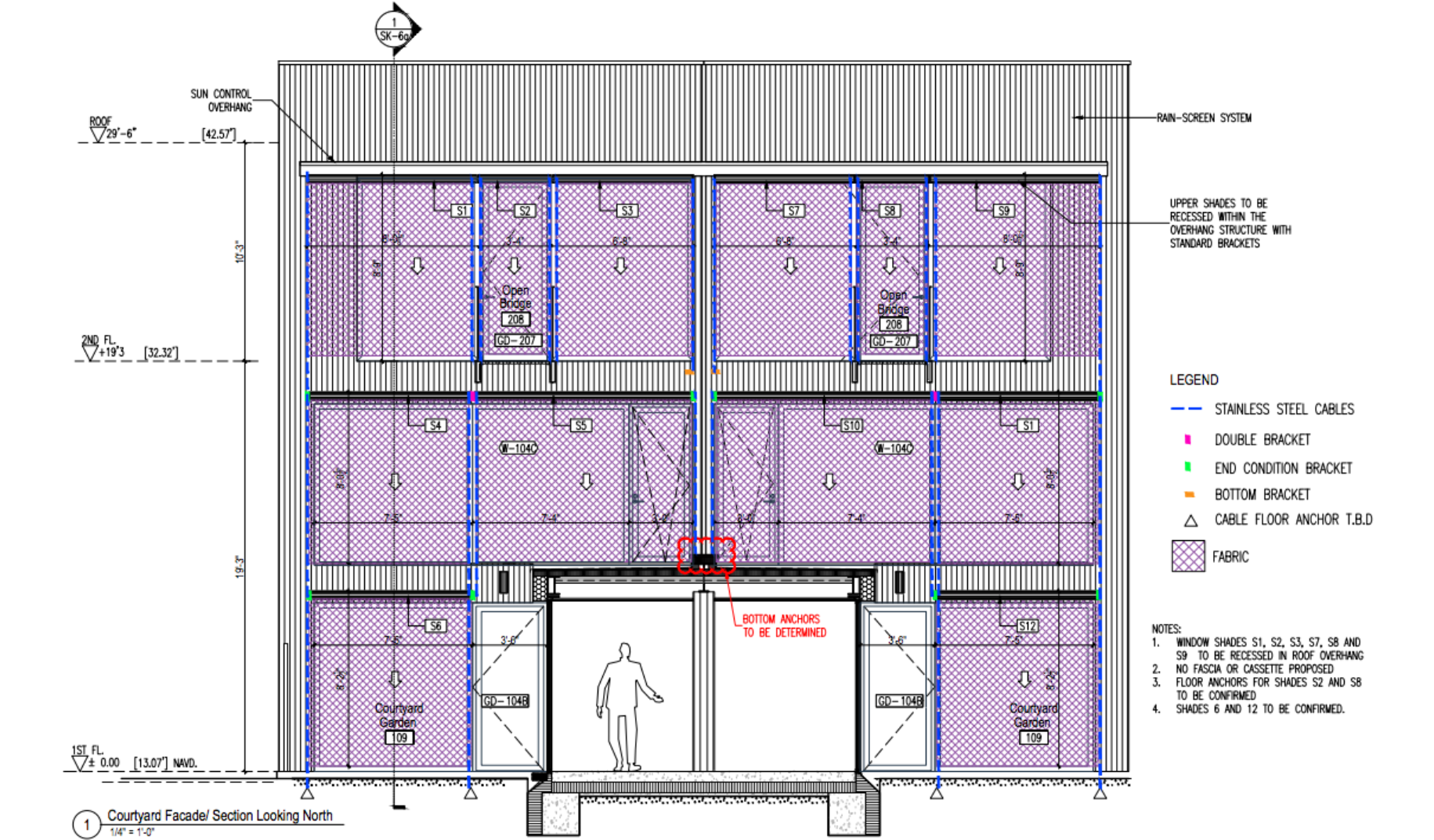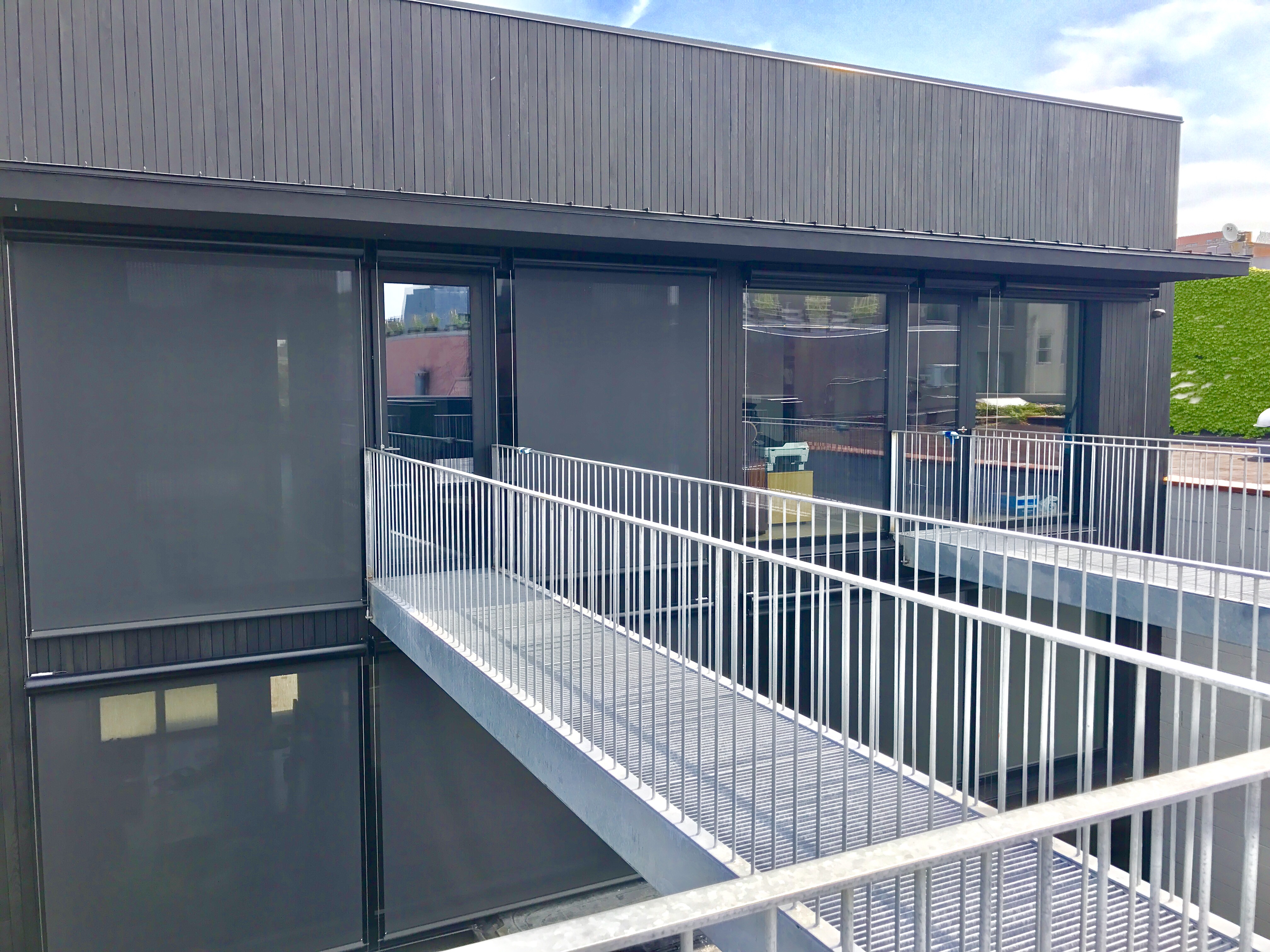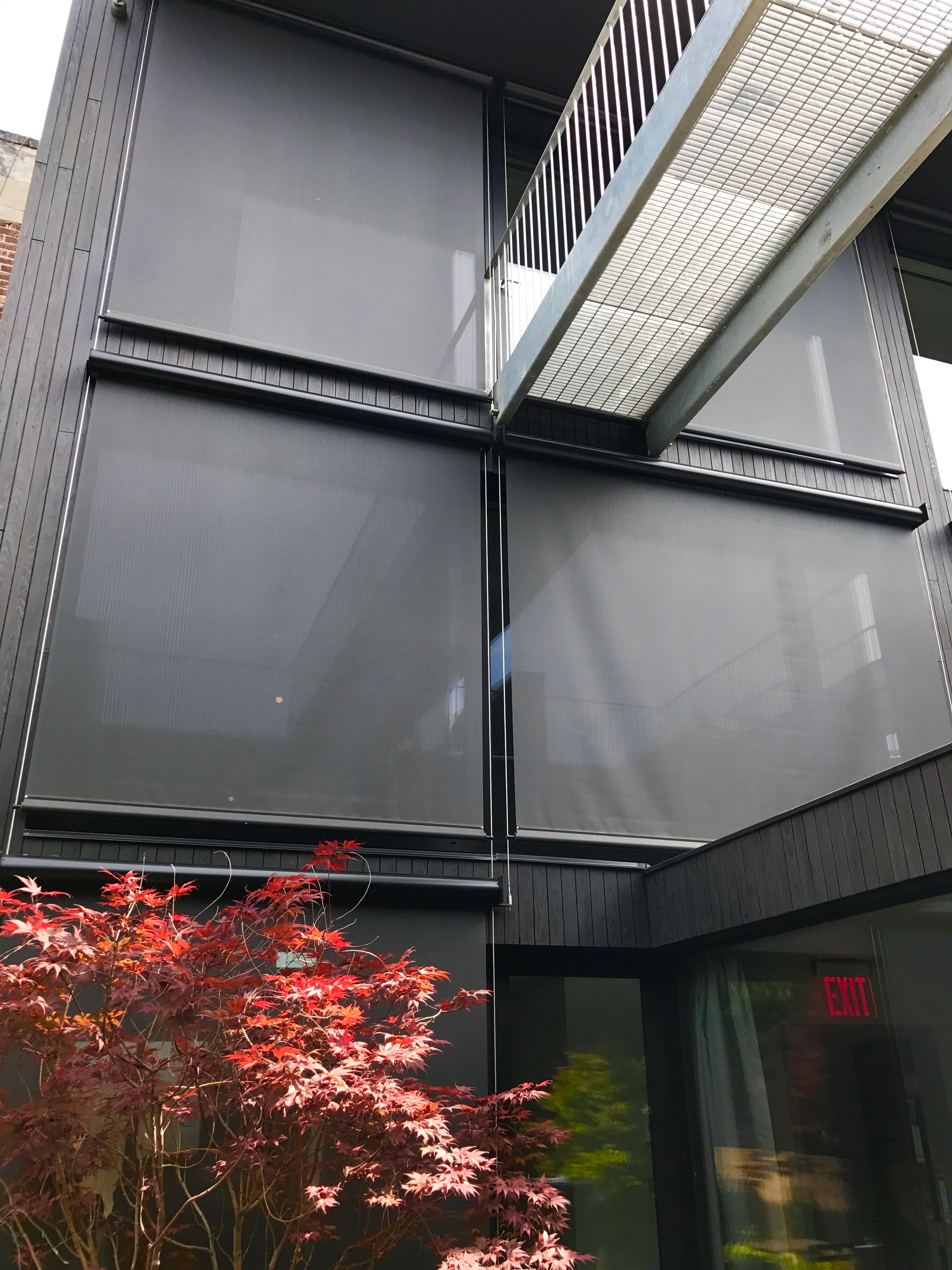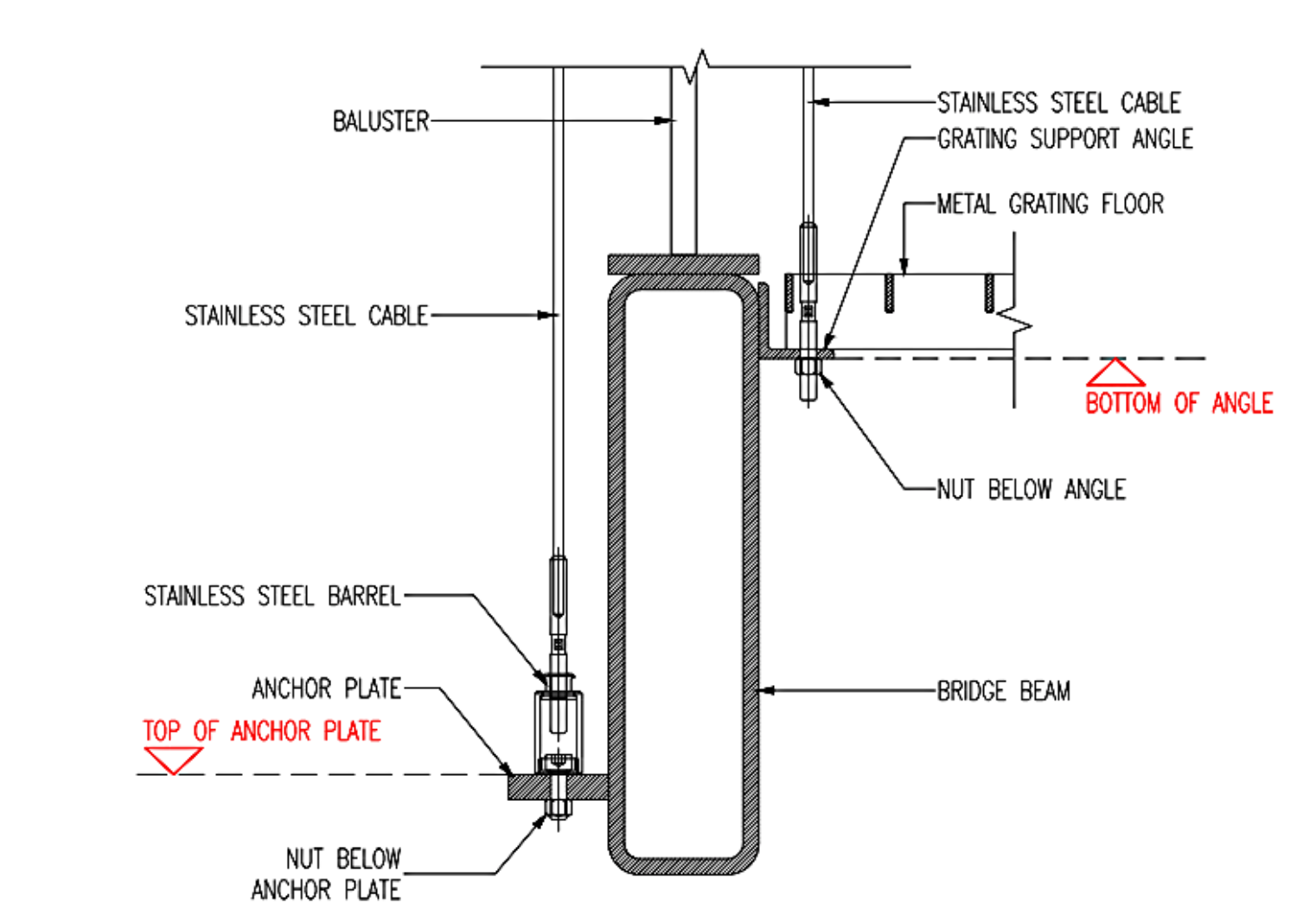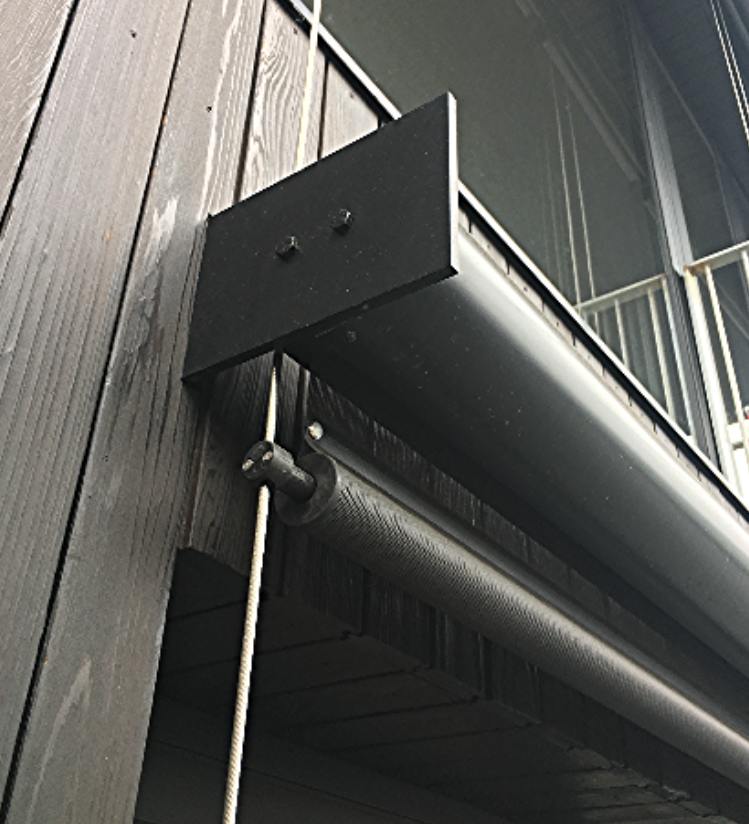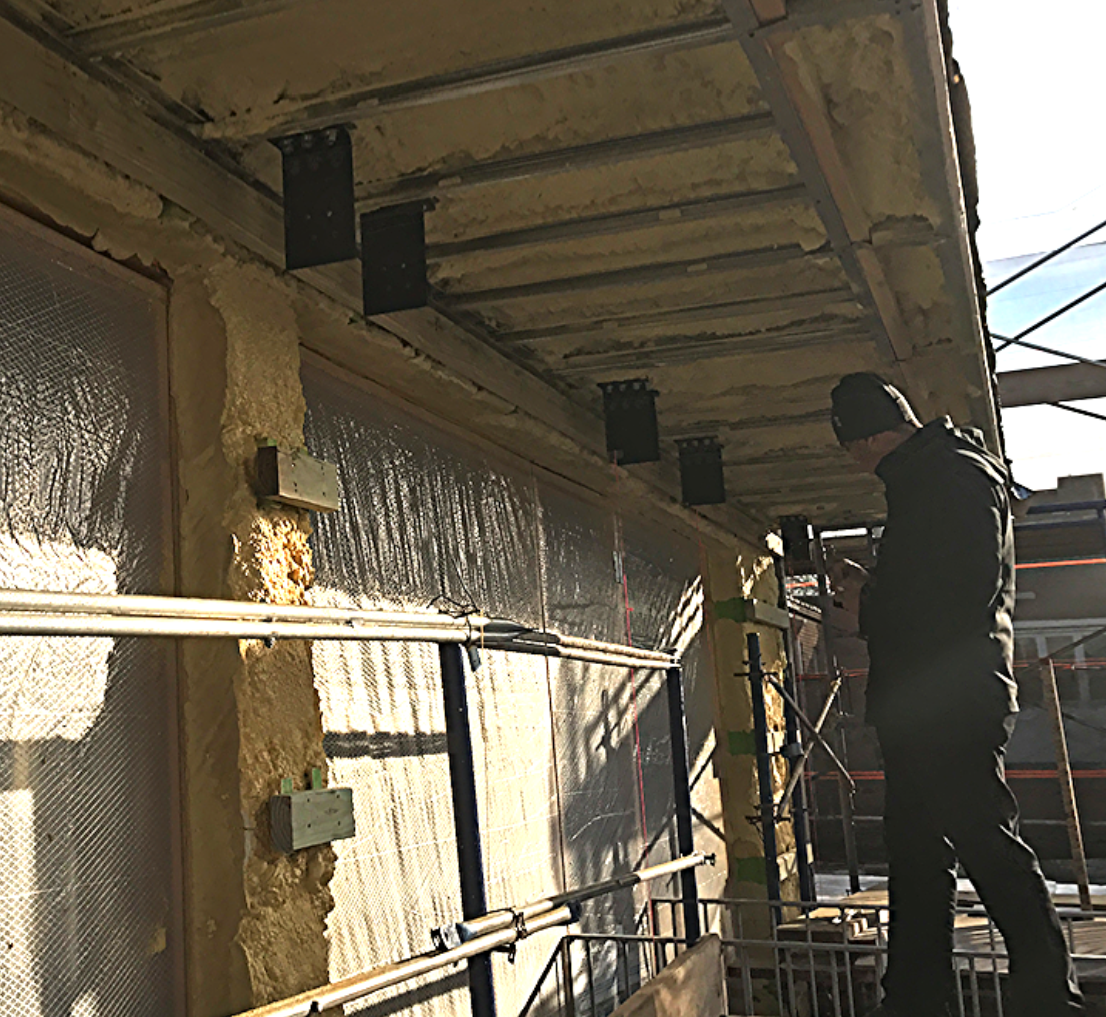The Architect Orlando Garcia of G-Ateliers Architecture has designed and built an amazing Passive House – Office Building on Sackett Street in the Columbia Waterfront District neighborhood of Brooklyn, NY.
Passive House construction requires large south facing windows in order to harvest the radiation from the winter sun. The challenge for these exposures is that the space has the risk of over heating by allowing too much solar heat gain in the summer months, therefore the need for an Engineered Shading Solution.
We first met Orlando at last year’s Passive House Conference in New York City. The conversation began with the design of the Exterior Shades for the building souther facade. Orlando liked the idea of running the cables down the full length of the three floors. He also asked us to customize the bracket design and dimensions.
Another critical element of Passive House construction is to eliminate any thermal bridges. This required us to carefully plan the installation of our brackets and fastening devices. As you can see in the photo below the brackets were installed right after the insulation.
Black fabric was selected because it performs as the best color in reducing solar heat gain and glare. To learn more about our engineered fabrics please go to: http://insyncsolar.com/Staging/download-architects-guide-to-shading-fabrics or contact us today by clicking here.
{{cta(’51d964f6-6773-48df-94a5-a021e009b85c’,’justifycenter’)}}{{cta(‘ab5bb3dd-773c-4050-8381-b32aefdf2821′,’justifycenter’)}}

