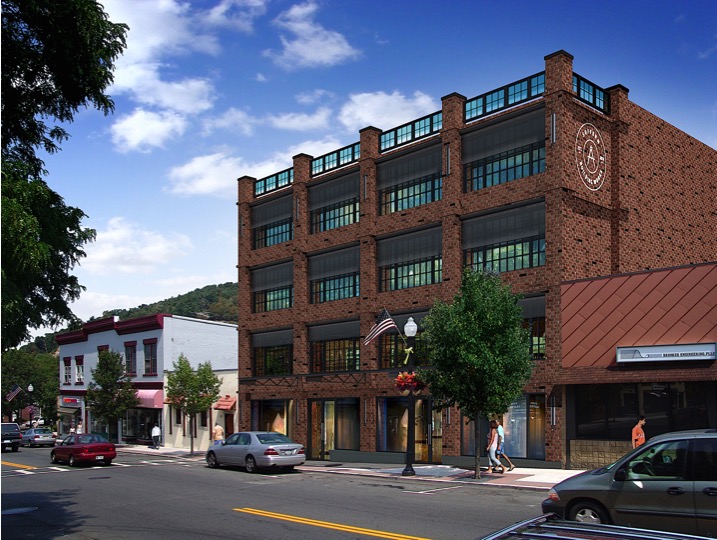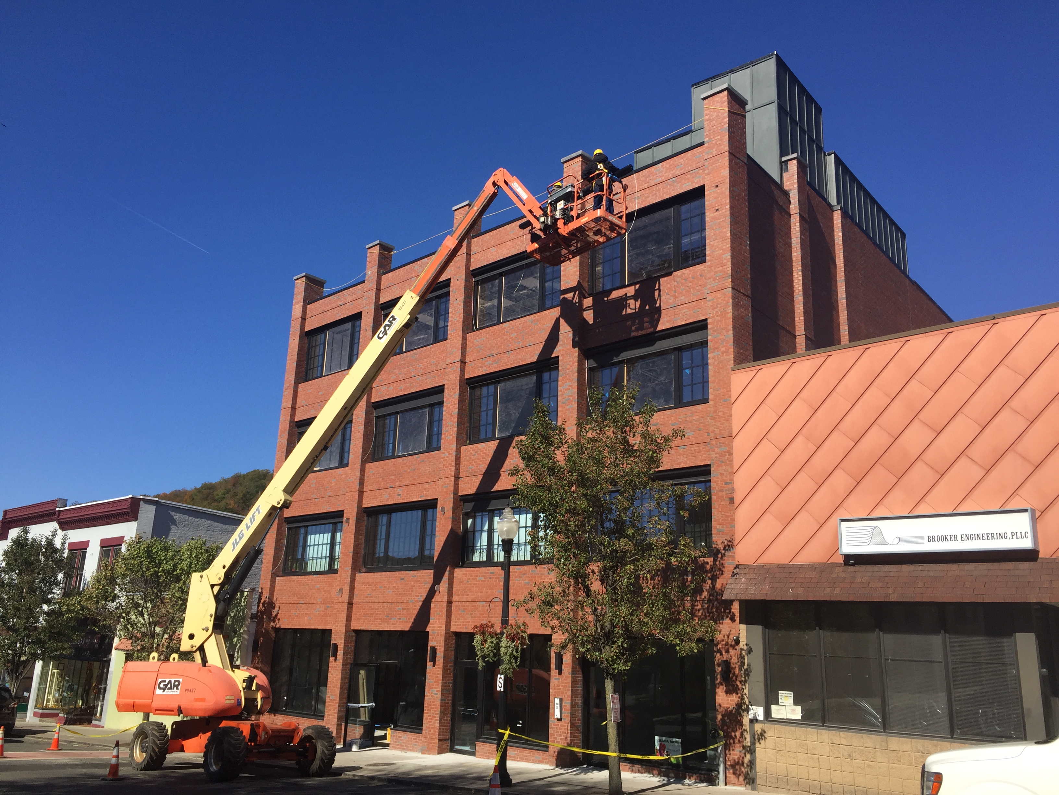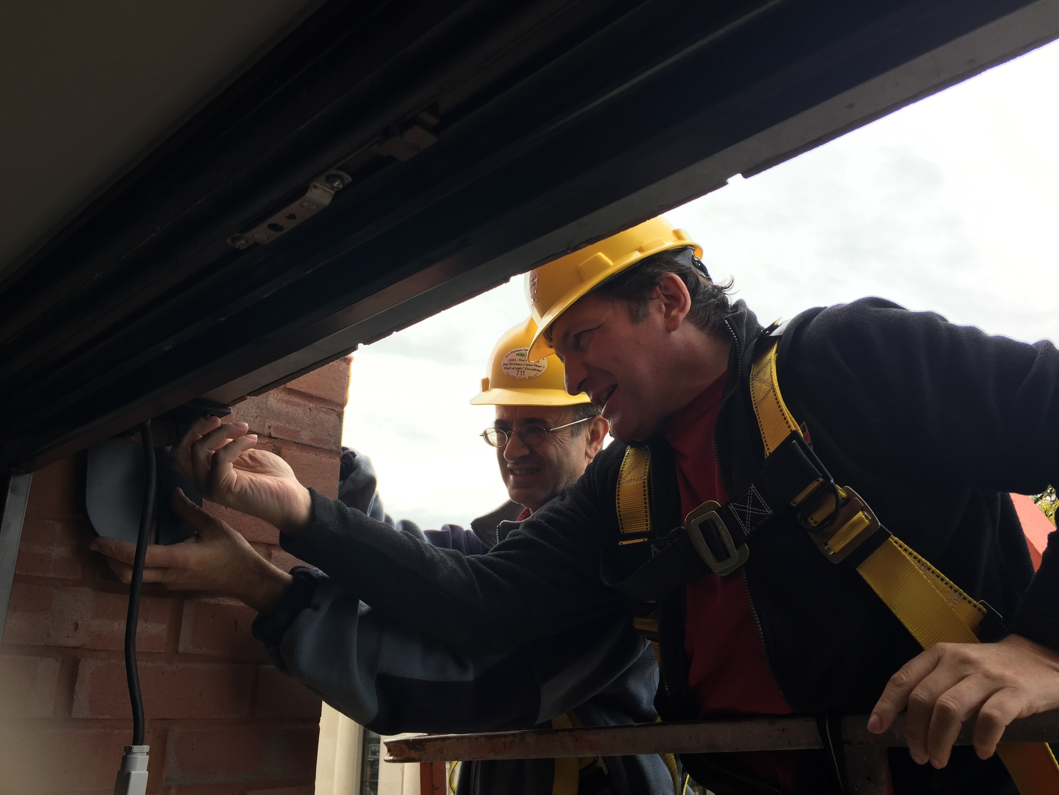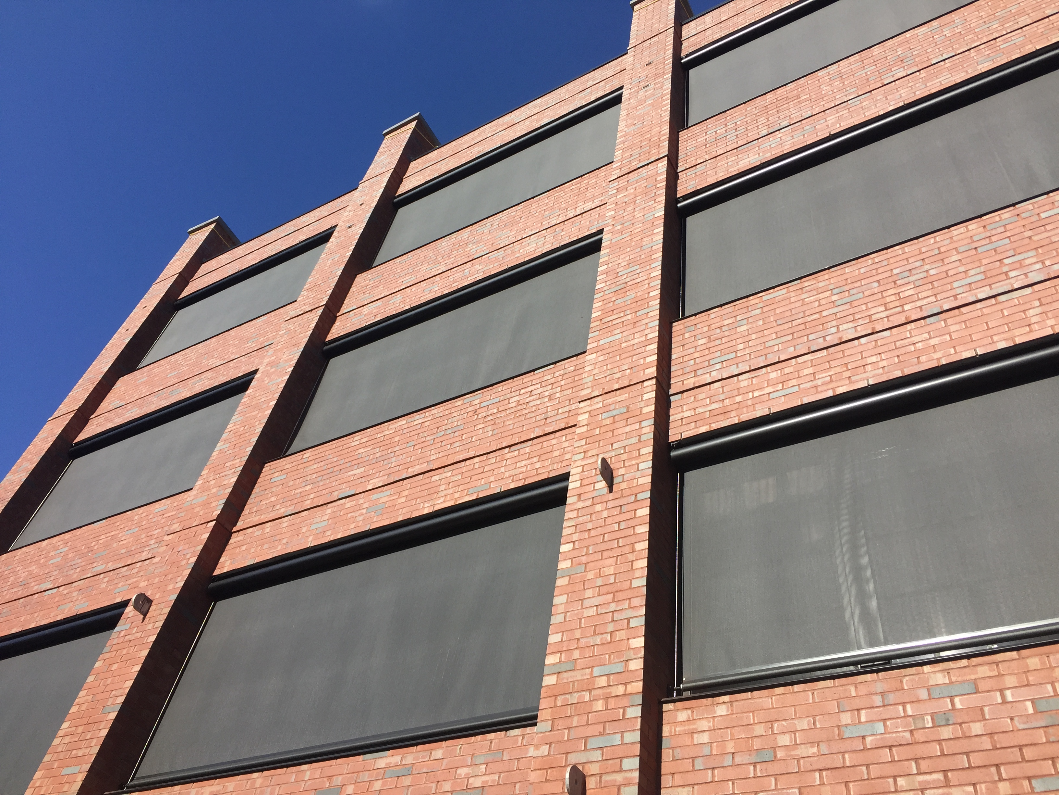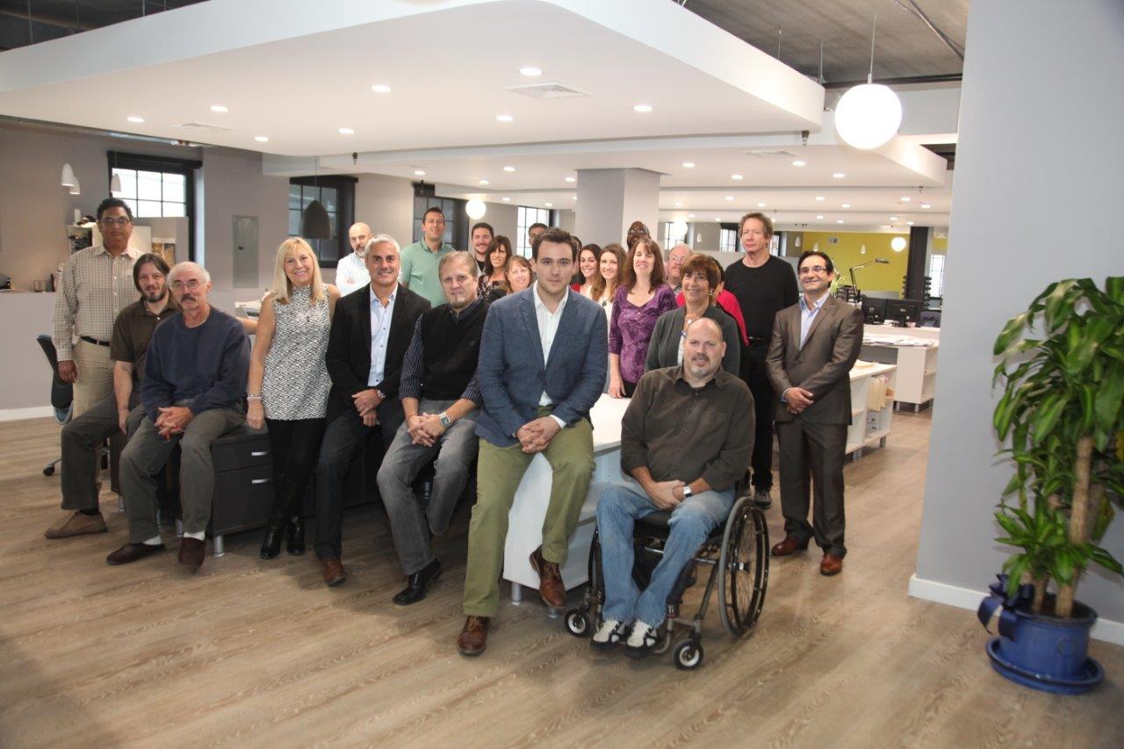In the spring of 2014, I received a phone call from an Architect inquiring about exterior shades for his new building. He explained that he was planning a sustainable corporate headquarters for his firm Aufgang Architects where his intention was to install the latest technologies such as a geo-thermal heating system. He thought exterior shades would be a great complement to his wish list of sustainable solutions.
As we continued to talk on the phone, he told me the building’s location and to both of our surprises it was only 15 minutes away. Without hesitation, I jumped into my car and was sitting in his office moments later.
I met Ariel Aufgang that day and was impressed with his busy architectural firm. While in his office, Ari showed me the rendering of the brick façade building with black mullion windows. He explained that he wanted to provide solar heat gain protection to the southern street facing façade. Not only was he concerned for reducing the amount of solar energy entering the space he was also worried about the need for glare control due to the generous daylighting.
Building Rendering
I immediately knew the ideal solution to address Ari’s specific needs as well as how to complement the design of the building with an exterior shading solution. My recommendation was our cable-guided exterior shade from Model System Italia the FM41. This is a simple motorized gravity assist shade with a 6” round aluminum enclosure with 6mm side cables and a Serge Ferrari fabric the Soltis 86 Exterior Shade Fabric.
Since the window mullions were specified in a black finish, the aluminum shade enclosure and brackets would match in the neile color. The 14% openness of the fabric would work well as Ari also wanted a view along with the solar and glare control. A black fabric would provide the best results for such needs.
Ari agreed to the design options and approved the budget for 12 shades that included an automation system with a wind and sun sensor. Now all we had to do was wait for the construction of the building.
Unlike interior shades, exterior shades cannot be an after-thought. Mounting the shades and providing power requires careful planning. At each window location we asked for a set of bolts to be integrated into the steel lintel that spanned the width of the openings. This would provide a simple and easy way to secure the shade brackets. The power whips would snake through the exterior walls and hang at the corners of the windows for our future connections.
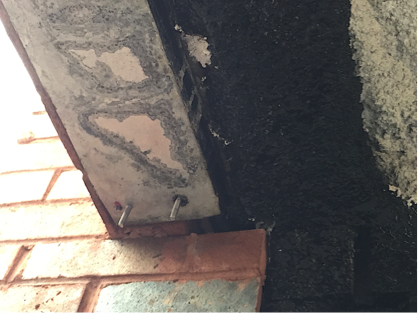
Bolts integrated into Lintel
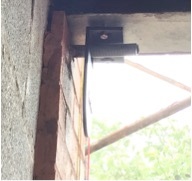
Bracket with Power Supply
Measuring for the shades required that the brackets be installed before the shades were even ordered. This provided us with precise widths of each shade. Heights are not typically as critical with roller shades, since there is always extra fabric on the roller. However with side cables we needed precise heights as well. Once we had these dimensions we were able to order the shades.
Model System Italia located in Treviso, just north of Venice, manufactures the FM41 shades. This is an elegantly designed gravity assist system with side cables. These are the neile model the architect Renzo Piano specified for his large project in Trento where over 6000 FM41 shades were installed.
When the day came for installation, we had a lift onsite to position our installers at each window on the three floors. The brackets were bolted into the lintel, followed by the aluminum enclosure with the shade tube and fabric rolled up inside. Dangling off the two ends were the side cables, which were then secured by attaching the cable brackets to the brick façade. The power whips were snapped into the Wago quick connect plug on each shade. Then the upper and lower limits were set.
Installing Exterior Cable-Guided Shades
Installing the Brackets
To control the standard line voltage motors, a control box was installed on each floor along with a wall switch. The low voltage wall switch controlled all four shades on each floor. On the roof we mounted a wind sensor and a sun sensor. The wind sensor is an anemometer stationed on the southern façade and programmed to raise the shades with wind gusts starting at 35 miles per hour. The sun sensor sends the shades down when there is “full daylight” lux level.
The black fabric is the Soltis 86 a 14% open weave. Black was not only selected as an accent color for the façade, but also because the color’s excellent solar heat-gain and glare reduction performance. Additionally, black also provides amazing transparency.
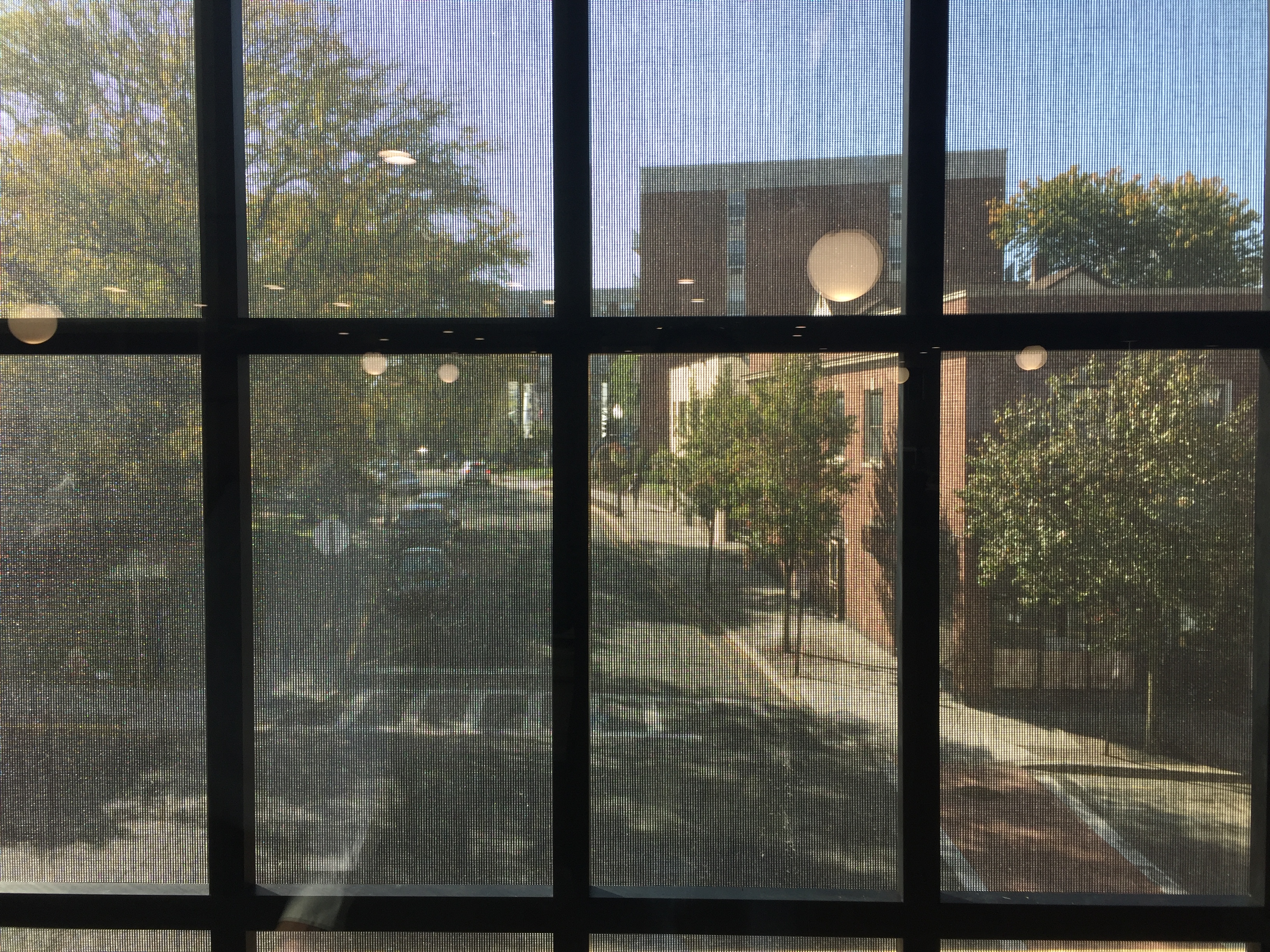
View with shade down
The end result was an exterior solar shading installation that allowed the occupants a comfortable working environment with lower solar heat gain, significantly reduced glare and a great view looking through the lowered shades.
I had a few minutes to sit down with Ariel Aufgang to as him his impressions of the exterior shading solution we just installed on his new building.
Neil Gordon: Ari the building looks great. You must be very pleased. I remember when we first met you spoke about the energy efficient strategies you were planning. How much of your vision of sustainable solutions has been realized?
Ariel Aufgang: We have installed all of the energy saving strategies we planned for. Now we need to measure the performance over time. I am very optimistic that we will quickly see a return on our investment.
NG: What are the energy saving strategies you installed?
AA: The largest system is the GeoCool Thermal Heat Pump, the super insulation on the walls and roof and the exterior solar shades from InSync Solar.
NG: What do you like most about the exterior solar shades?
AA: I am very impressed with the shades ability to lower the solar heat gain entering the space. Additionally, the reduction of glare through the large windows has been excellent.
NG: How would you rate the experience of working with us?
AA: InSync Solar has been great to work with. Everything from price, delivery, installation and performance has been very good. I would definitely recommend and specify their products for our future projects.
Aufgang Architect Staff
{{cta(‘7fc41619-393a-44f3-bfac-65f105d8a90e’)}}

