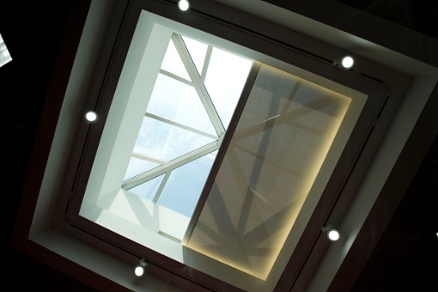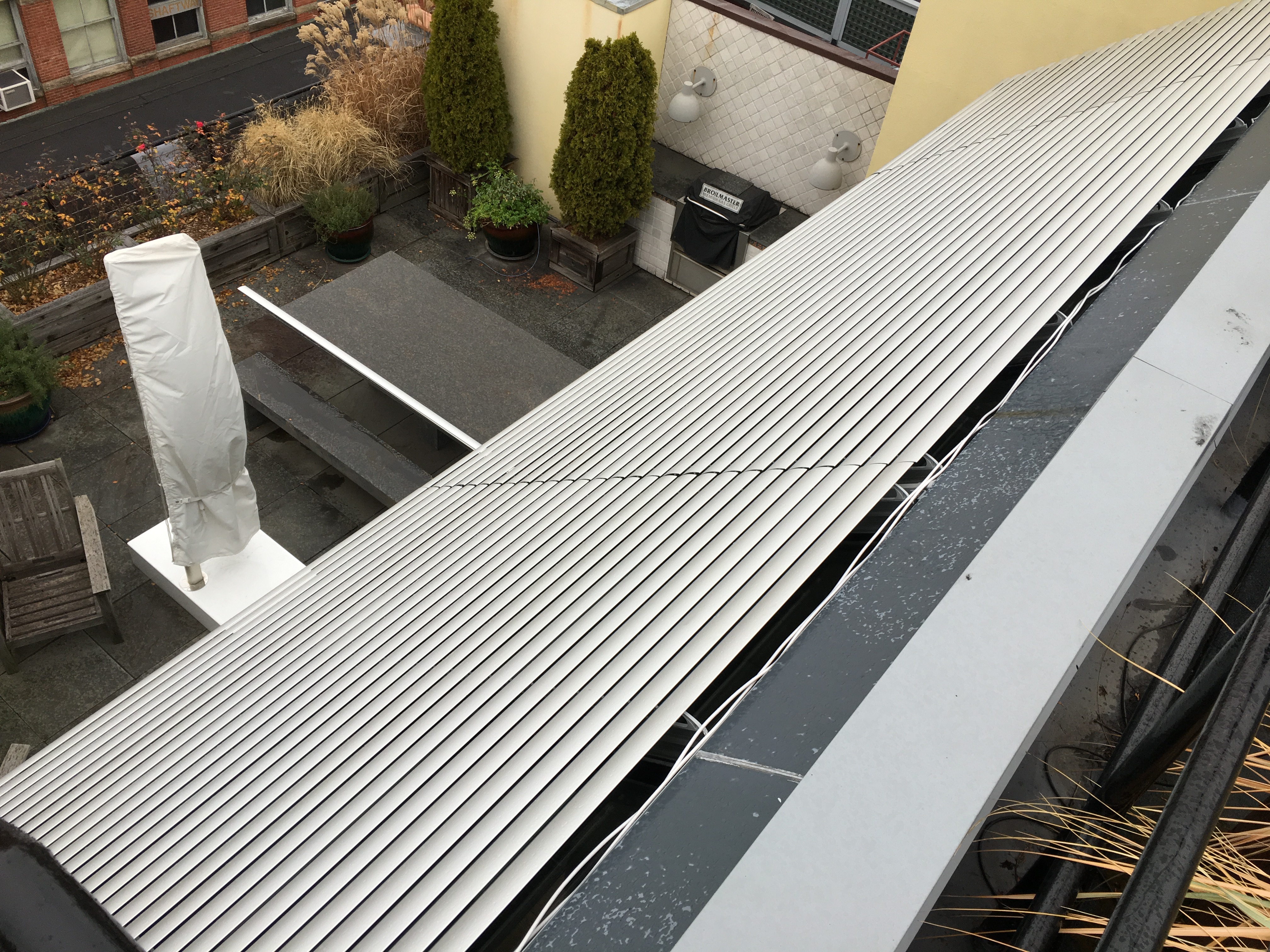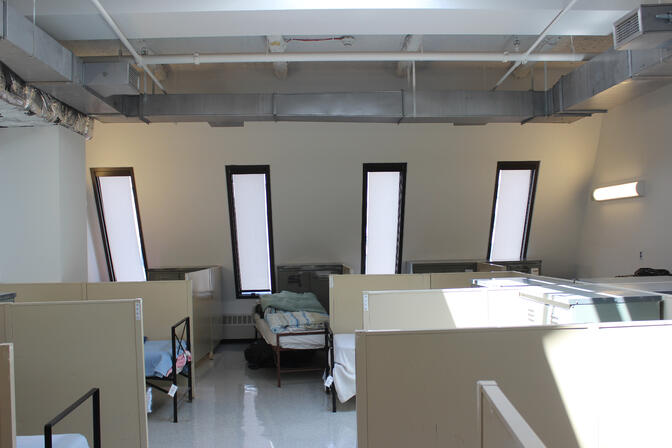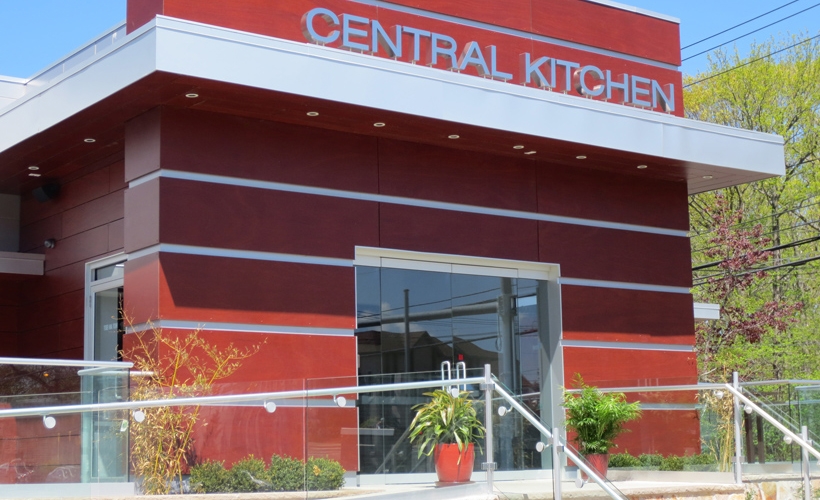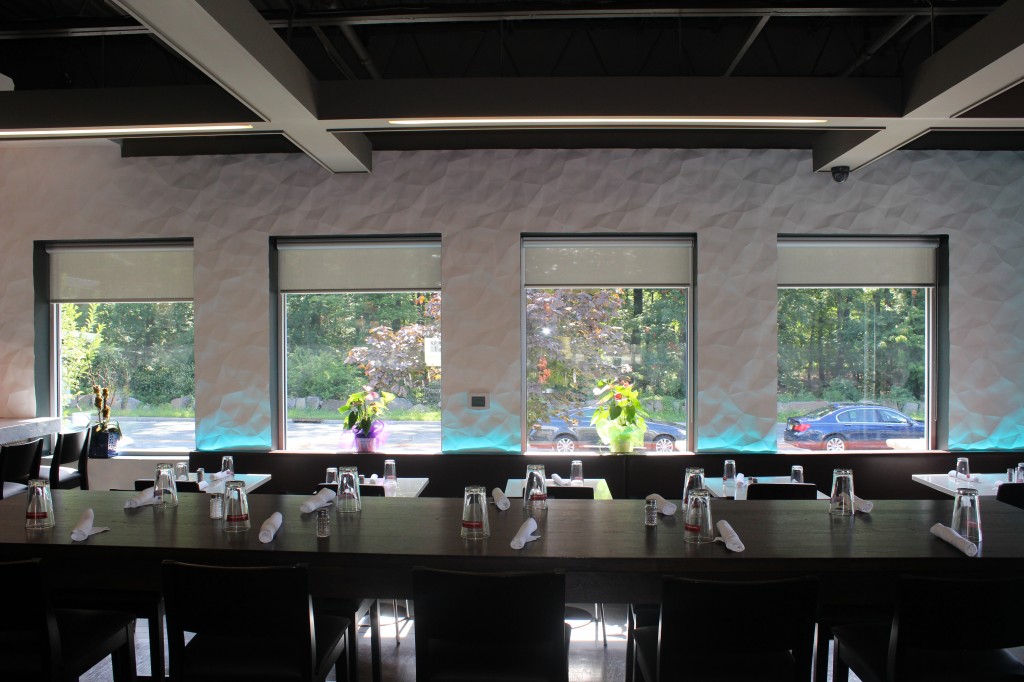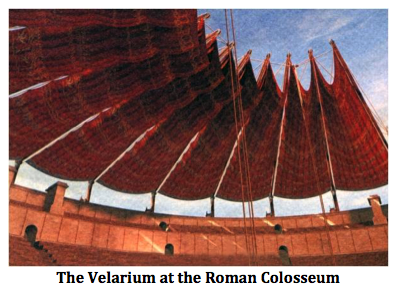Interview with Tali Mejicovsky
During a recent presentation I gave at the Architectural and Engineering firm ARUP and leader in façade design, I had the pleasure to sit down with Tali Mejicovsky, a façade engineer to discuss the roll of building envelopes and exterior window shades.
NG: What does the Facade Team at Arup do?
TM: Arup provides specialist advice on all aspects of building façades. Our aim is to assist our clients to realize their objectives for appearance, performance, durability, quality, cost and schedule. We seek to optimize façade solutions for our clients on every project. Our façade group is part of the worldwide Arup. We are a networked business based in New York, Los Angeles and San Francisco and in 15 other international offices.
Our international team is over 150 strong. From this broad base we deploy our resources effectively to meet demands, whether they be a tight schedule or a requirement for specific areas of expertise.
Arup undertakes design work for architects, project managers, developers and subcontractors, and also has an extensive experience in building diagnostics and remediation for a wide range of building owners. Typically accounting for around 15% of a building’s construction cost – the neile as the structure – a façade is an important consideration for any project. Arup provides impartial advice to owners and managers to help them to manage the technical, commercial and program risk associated with façade and roof elements.
Our expertise encompasses an extensive range of materials and systems, including curtain wall consultancy, building physics assessment, daylight management and glare control, energy and building envelope performance optimization, forensics and remedial, microclimate weather analysis and parametric modeling. Arup’s design, technical and commercial expertise helps to achieve the key to the success of building projects down to the smallest detail.
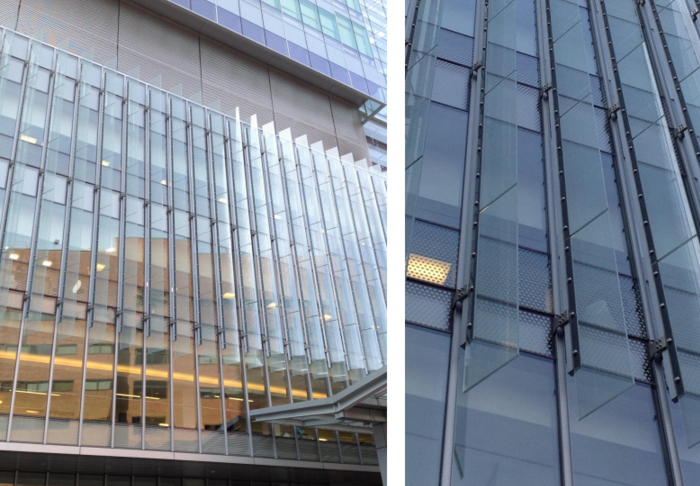
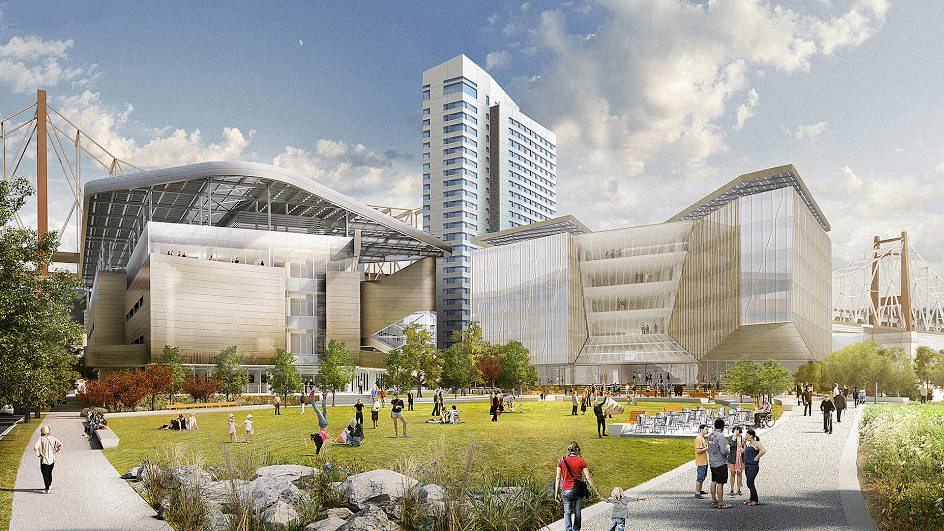 This 26-Story High-Rise Will Be The Biggest Passive Building In The World
This 26-Story High-Rise Will Be The Biggest Passive Building In The World
